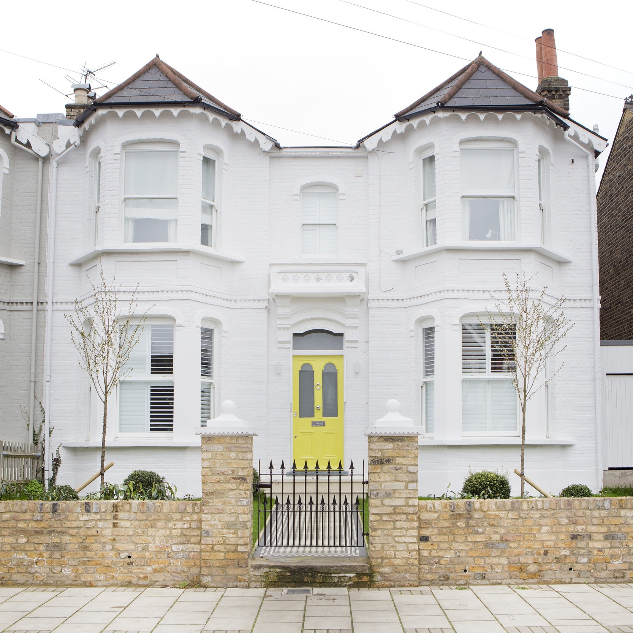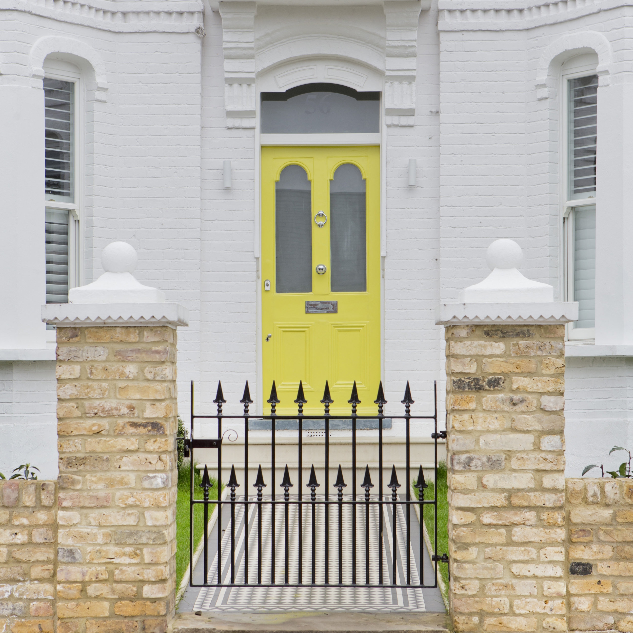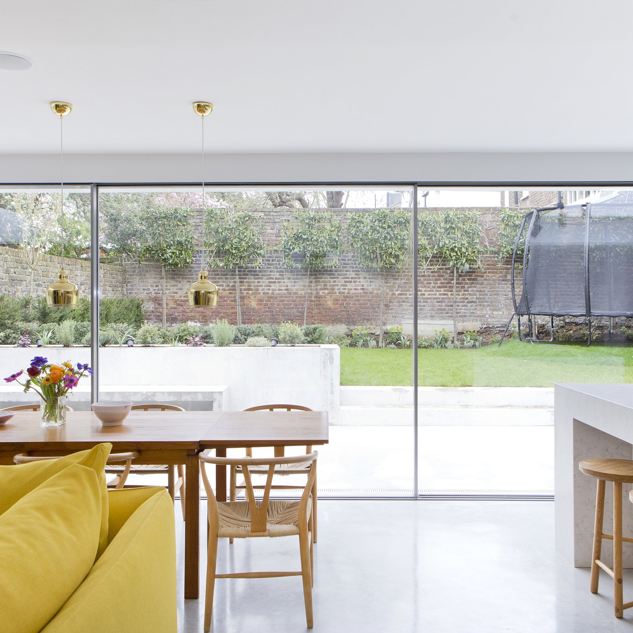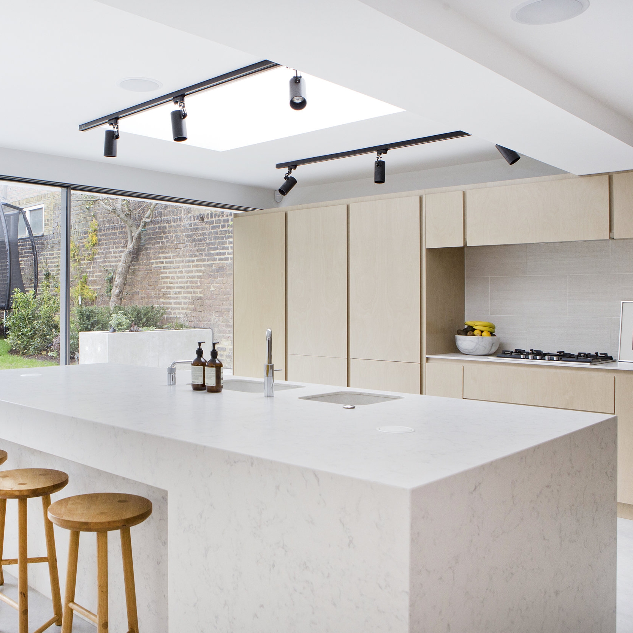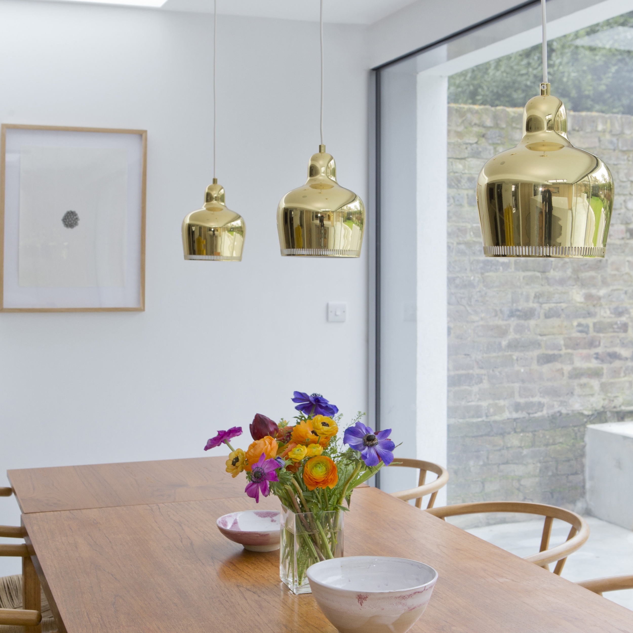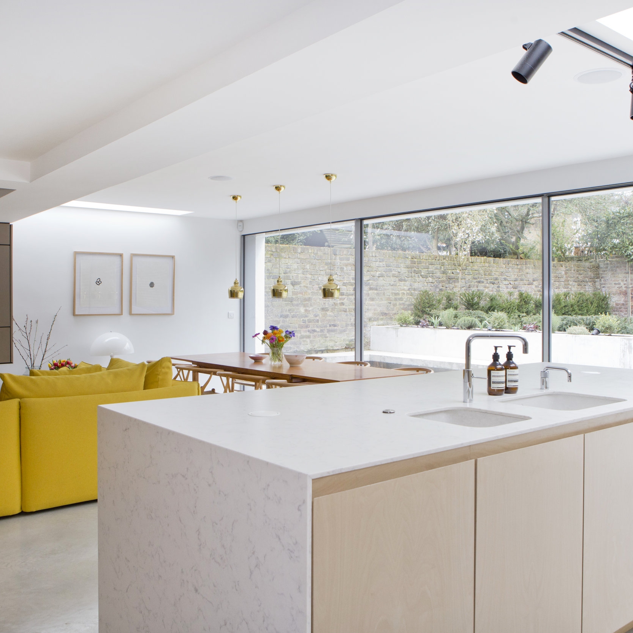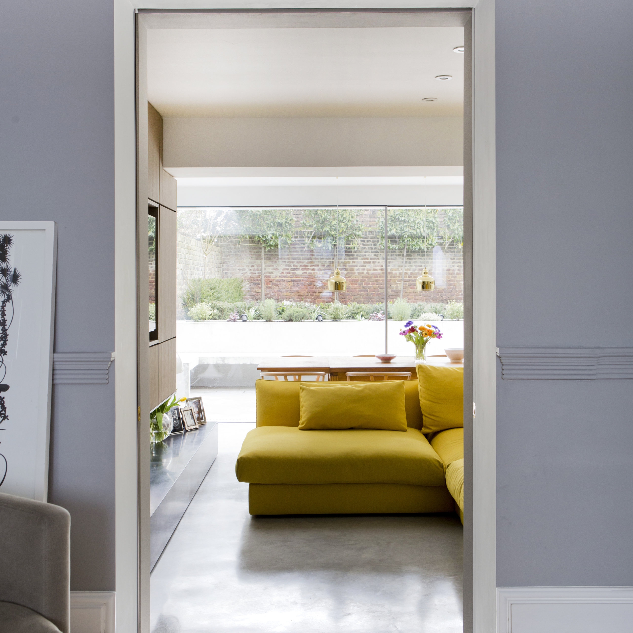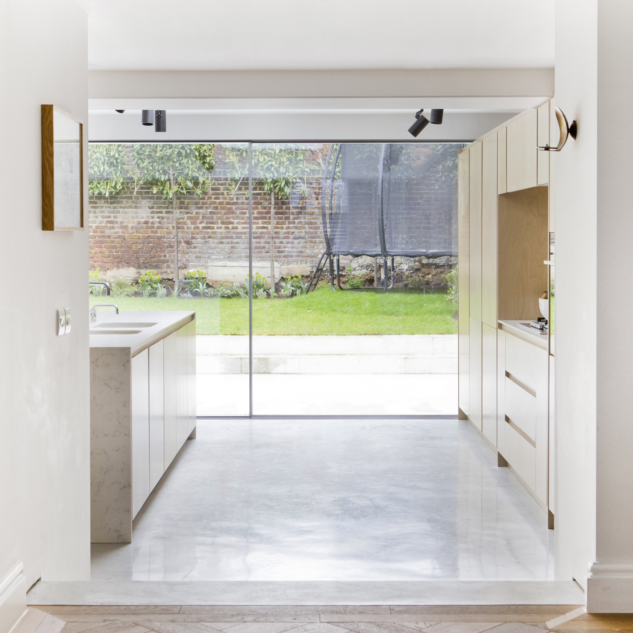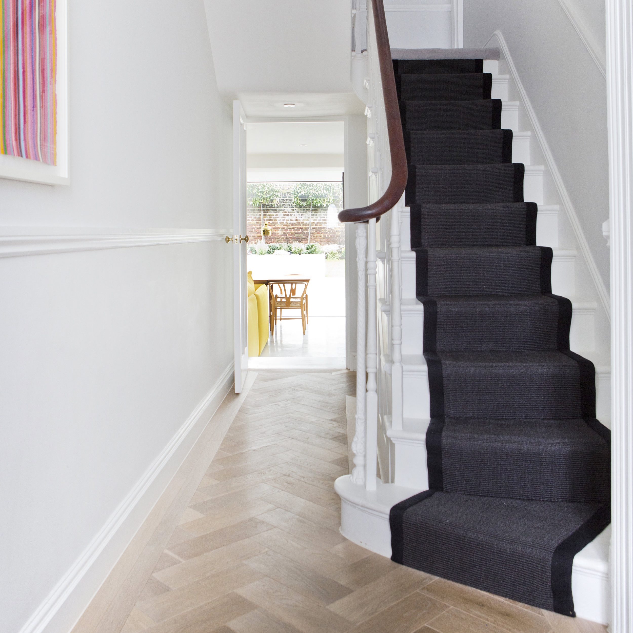Contemporary kitchen extension.
This project involved a full refurbishment of a five bedroom semi- detached property with a large rear extension. We worked with our favoured architect who worked up planning and build drawings and then provided interior elevations of some of the rooms.
We then worked up full finishing and build schedules and sent out to tender. We received four responses to the tender and after short listing to two contractors and having a final round of interviews we appointed our preferred contractor. There were some challenges across the build and design but as the team were used to working with each other these issues were resolved relatively easily through good communication and regular site meetings.
All finishes including bathrooms, kitchens and flooring were sourced through Maltwood which included a number of showroom and design meetings with the client and Maltwood.
“Oliver really got to grips with the brief from the outset and what I really liked was that all his contacts were as professional but also conscientious as he was. Nothing was ever too much trouble for Oliver and he really walked us through every process which meant we had a true understanding of each stage of the design and build and felt that we always had options. ”


